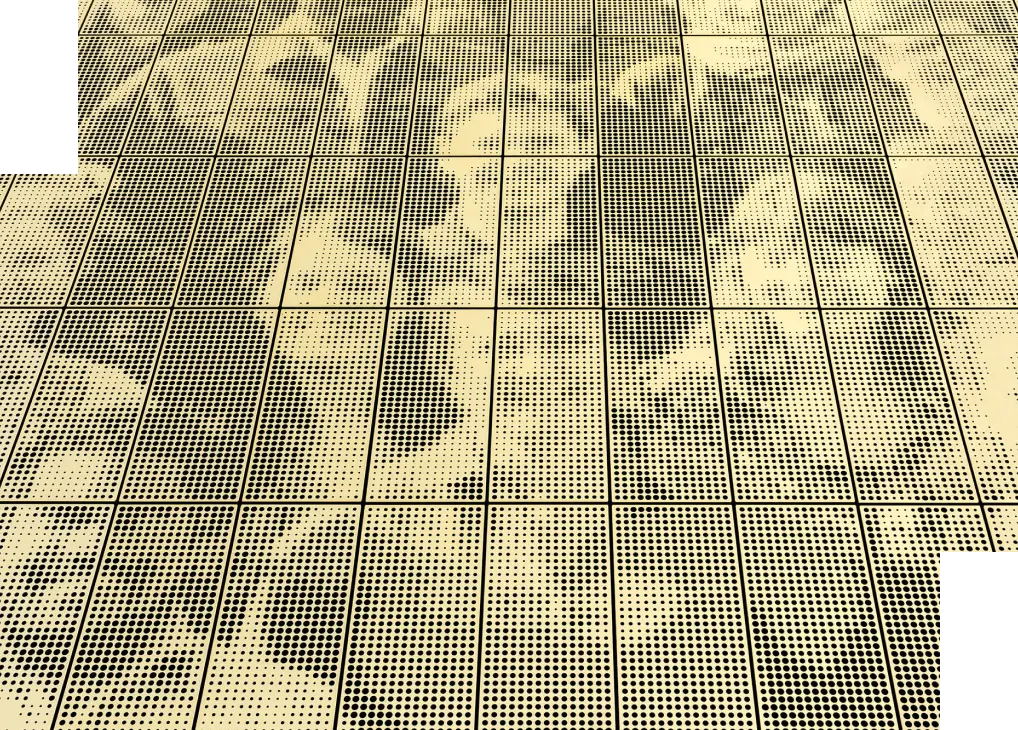- You are here:
- Alumet
- Projects
- "O" University
“O”
University
At the heart of a Belgium campus

META and TRACTEBEL, alongside Storimans Wijffels architects, have unveiled Building O at the University of Antwerp's Drie Eiken campus, blending landmark design with efficient use of space in Wilrijk.
Project details
- Project"O" University
- LocationUniversiteitsplein 1 — Antwerp — Belgium
- ArchitectMeta Architects
- PhotographyPetra Appelhof
- Share






