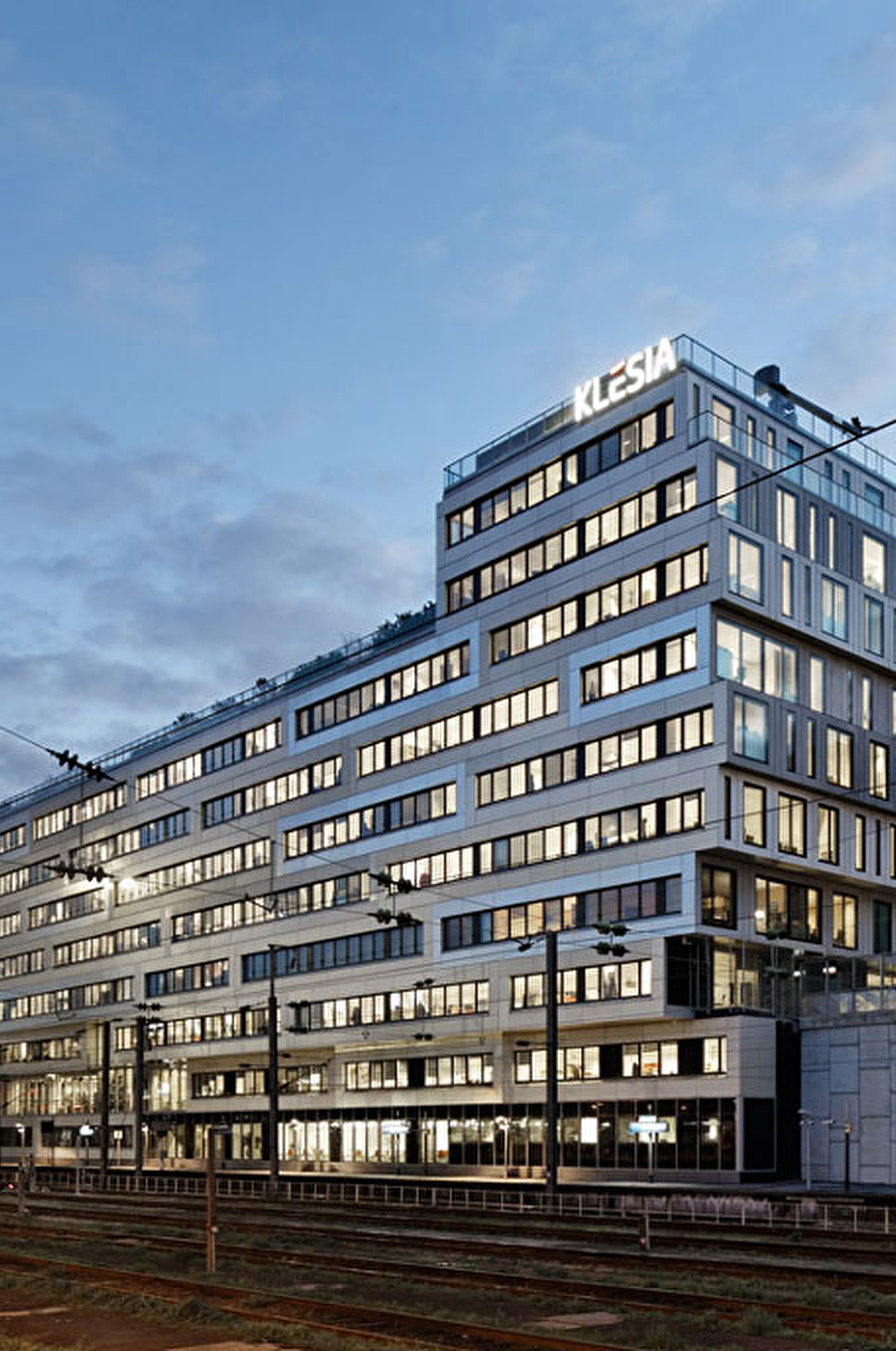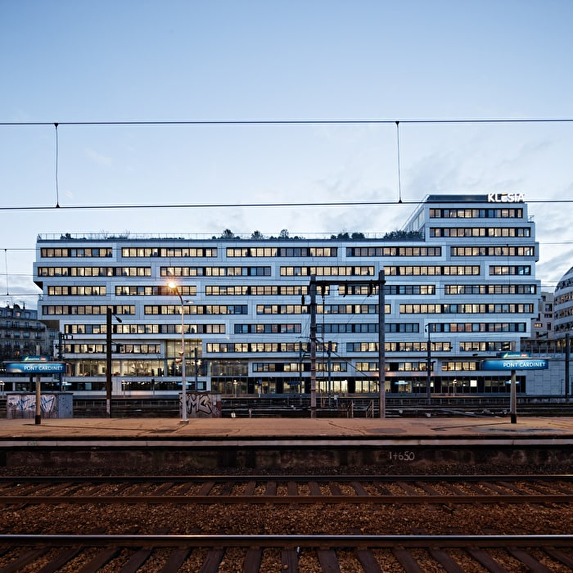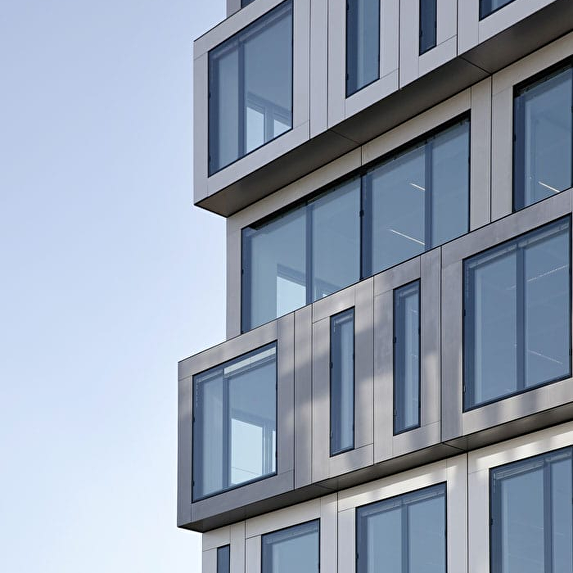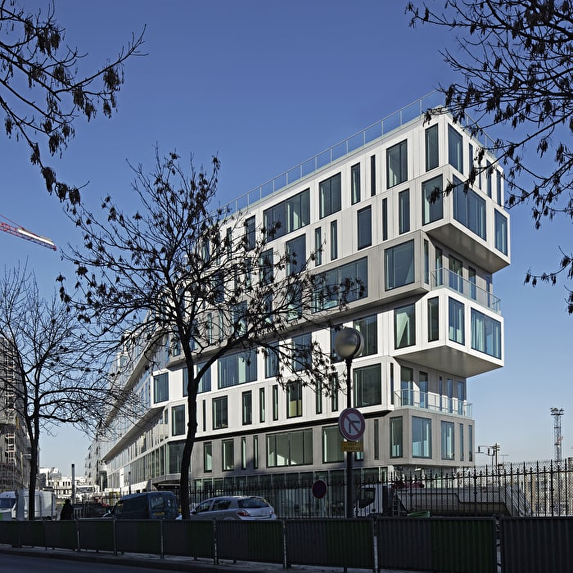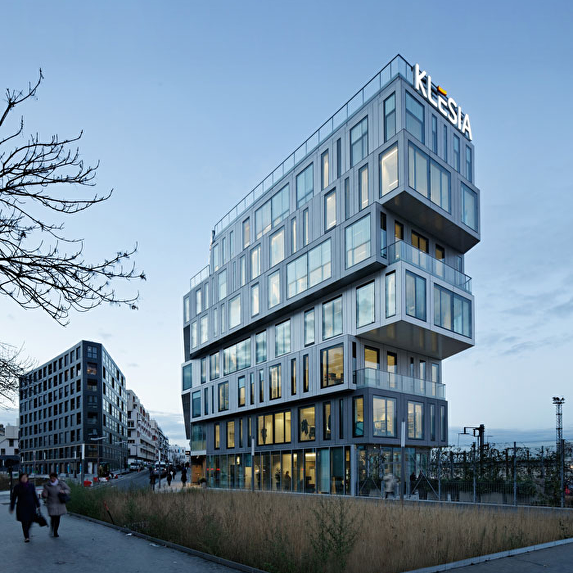Strato
An expression of a paradoxical setting
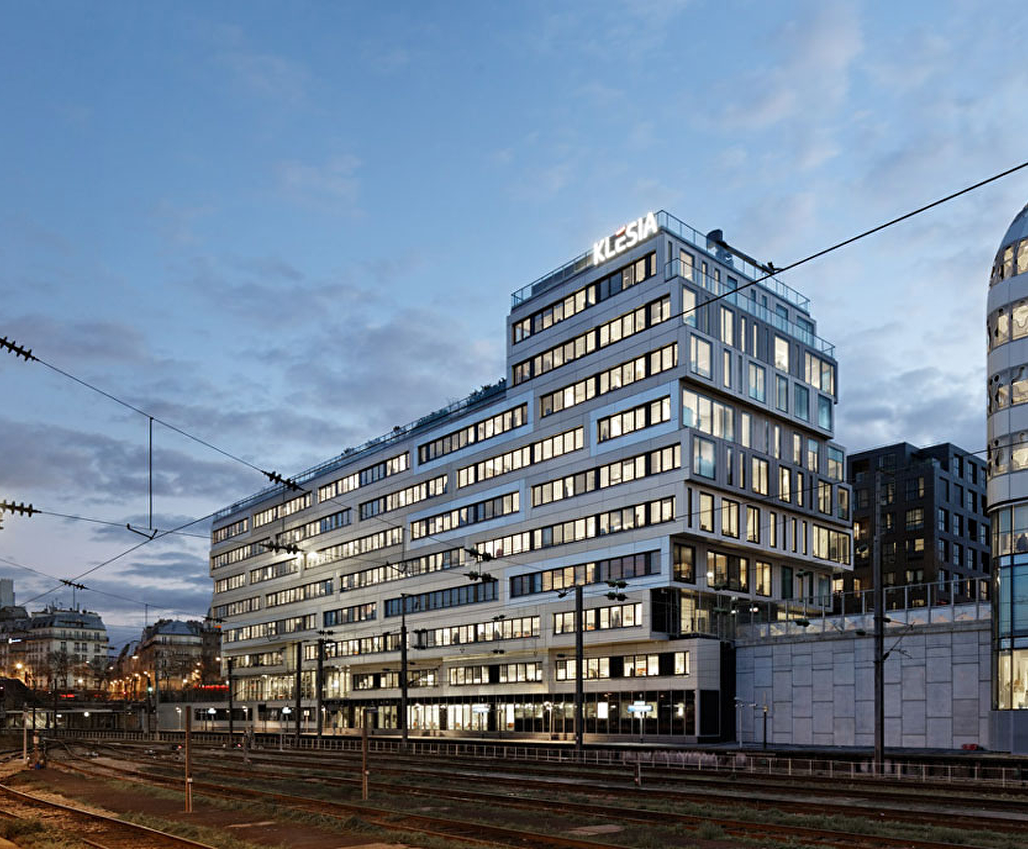
The building, nestled between the city and railway tracks, reduces its imposing presence through horizontal layers and shades of grey, enhancing its integration with the surrounding area. Its design includes diverse modules and references nearby Boulevard Haussmann architecture. The distinctive crenellated, pointed end facing Pont Cardinet station gives it a unique identity.
Project details
- ProjectStrato
- LocationBoulevard Pereire 17 - Paris - France
- ArchitectHardel & Le Biham Architects
- Share
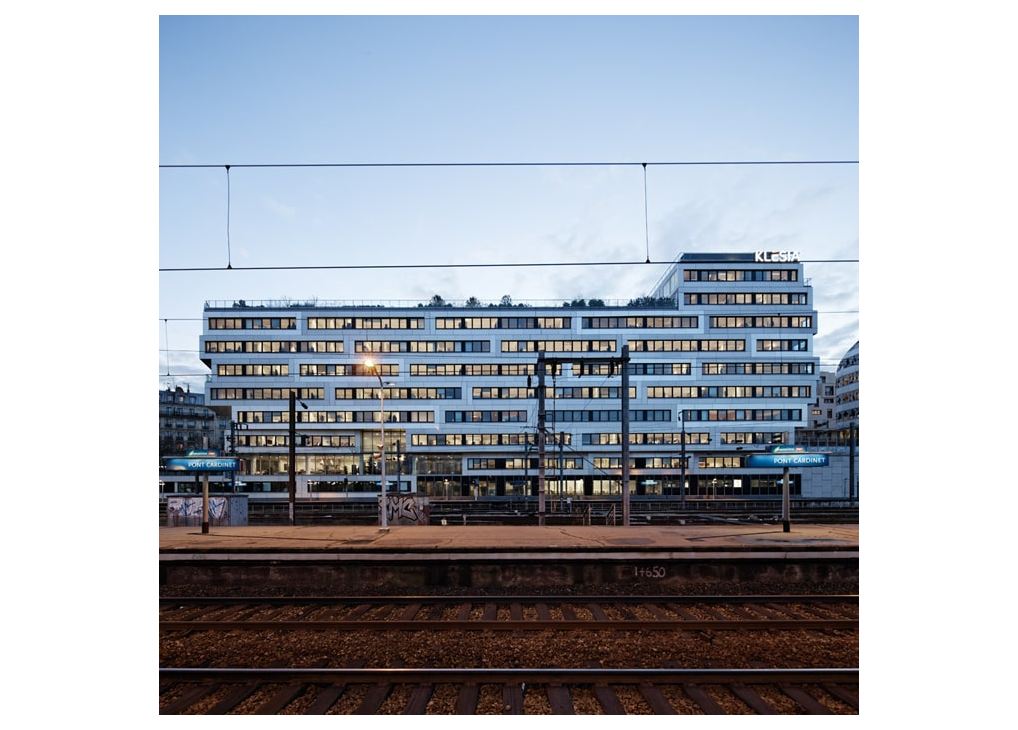
Project Description
Slipped in between the city and the railway tracks, the building is an expression of its paradoxical setting. To the south, opposite the future residential blocks and Boulevard Pereire, the mass of the structure is broken down into several horizontal, floor-high strata to reduce the monumentality of the building and lighten the tertiary character of the smooth facades. Emphasised by the use of various shades of grey, the recesses and projections mark out the horizontal and accentuate the view over the new street. This volumetric balance integrates the statutory projections and the two attic levels of the western corner. To punctuate these long facades, despite the regularity of the compartmentalising framework, four modules of different widths bring it all together as a unit. The typology of the vertical picture windows and stone-cladding material make reference to the neighbouring blocks of Boulevard Haussmann. To the east, opposite Pont Cardinet station, the crenellated cut-out of its pointed end gives the building a strong identity.
