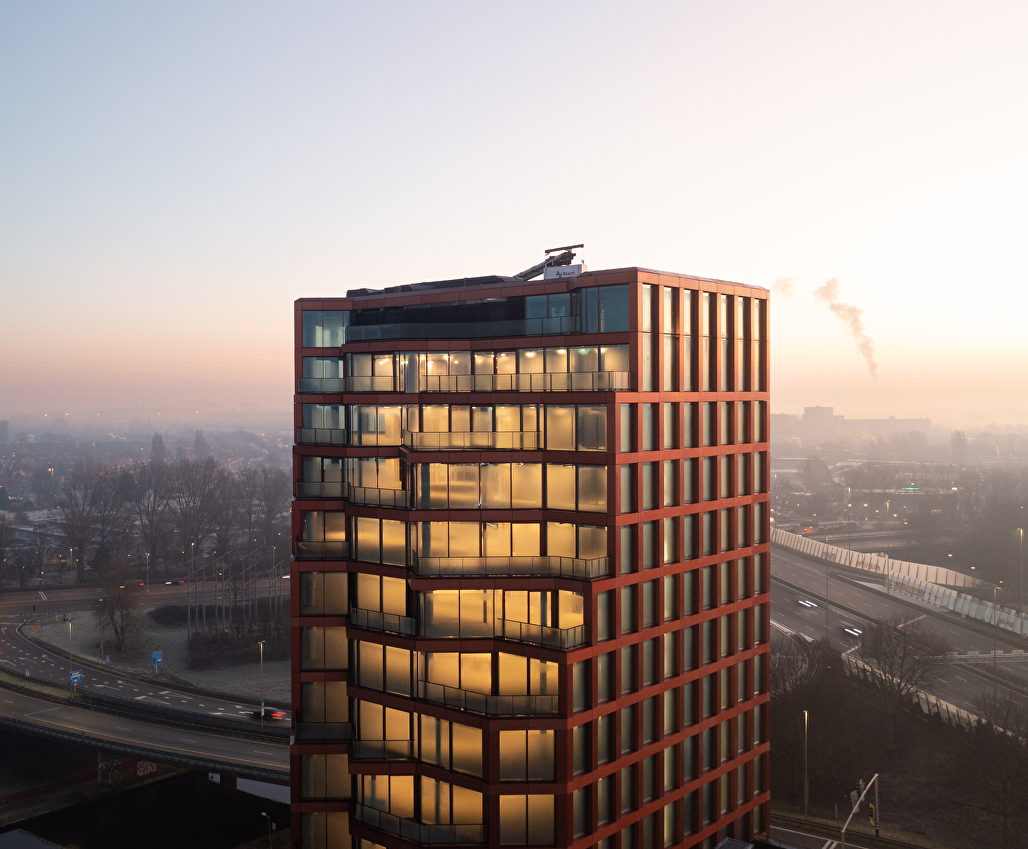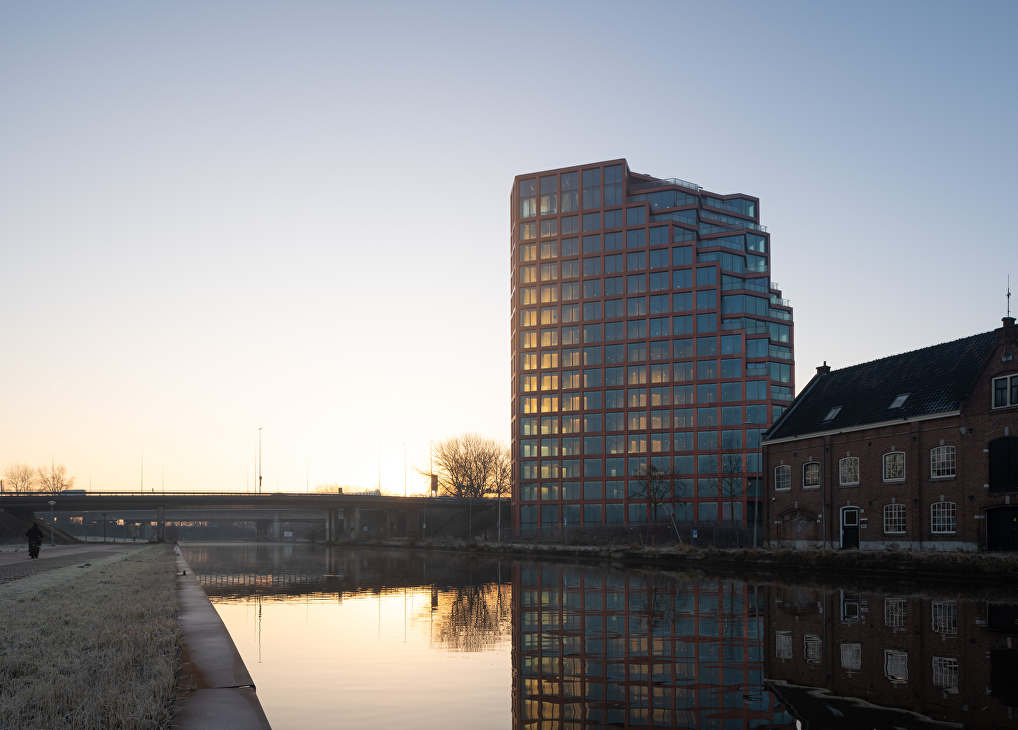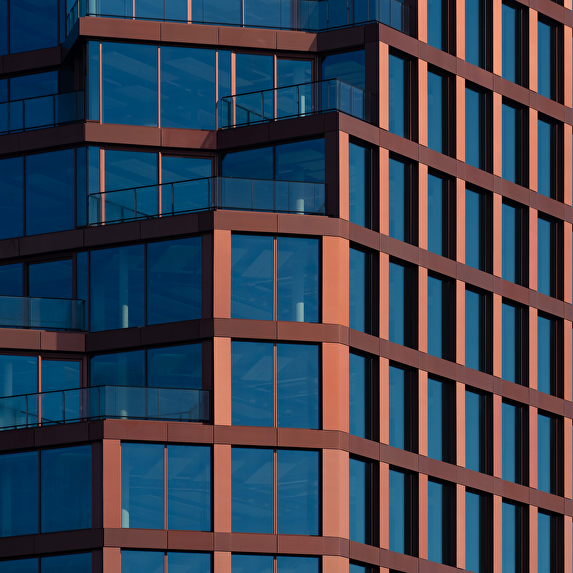- You are here:
- Alumet
- Projects
- Orato Offices
Orato Offices
A Distinctive Presence in Amsterdam

Some buildings stand out; others engage with their surroundings. Orato Offices does both. Designed to be more than just a workspace, this tower transforms as the day unfolds, reflecting light, depth, and movement through its meticulously crafted façade. From the first glance, Orato commands attention, not with excess, but with precision.
Project details
- ProjectOrato Offices
- LocationWenckebachweg 230-258 Amsterdam
- ArchitectOZ Architects
- PhotographyEgbert de Boer
- Share





