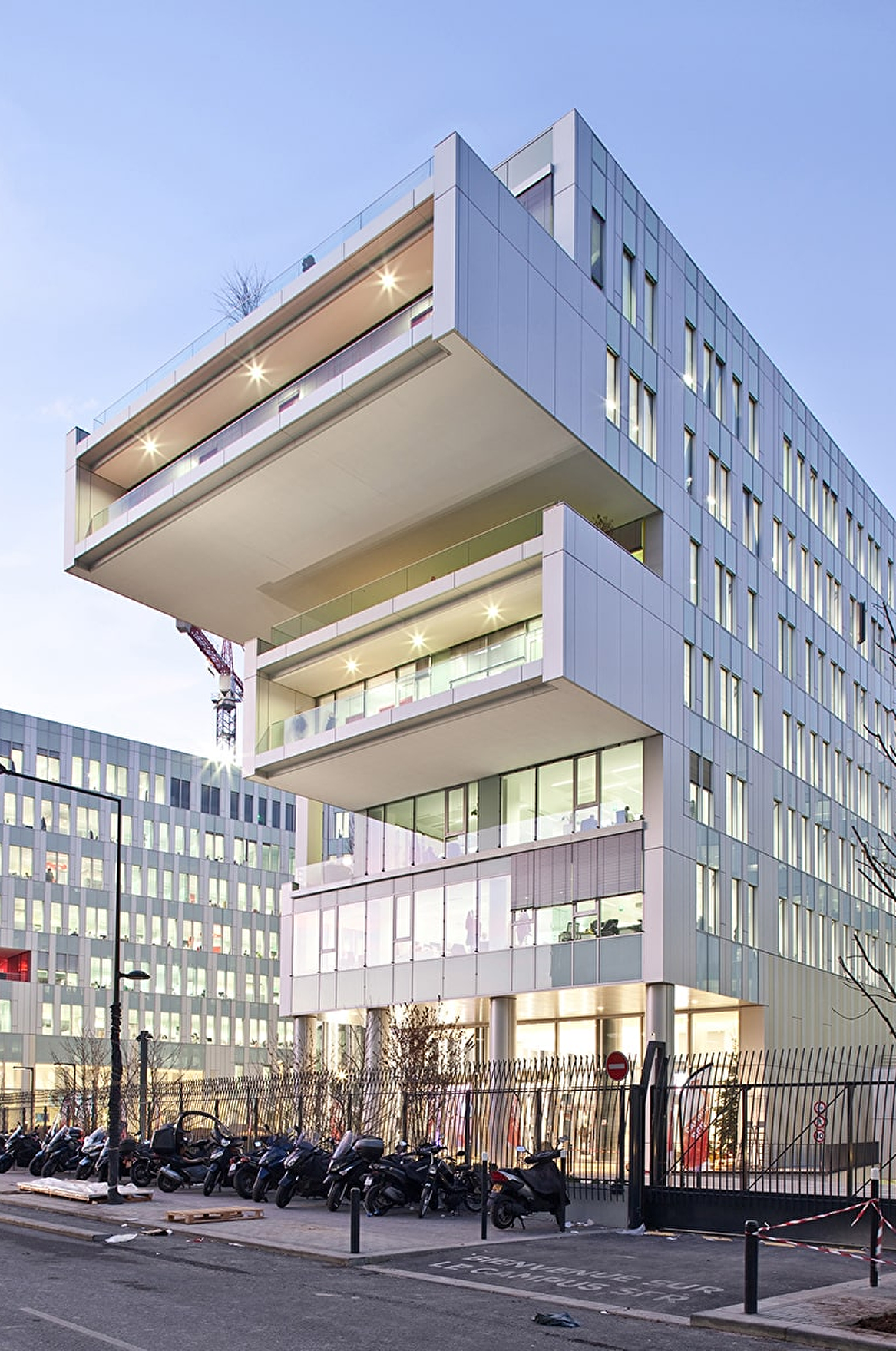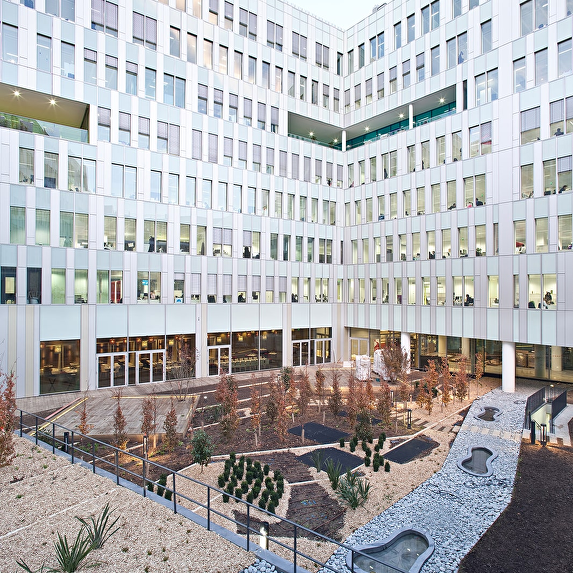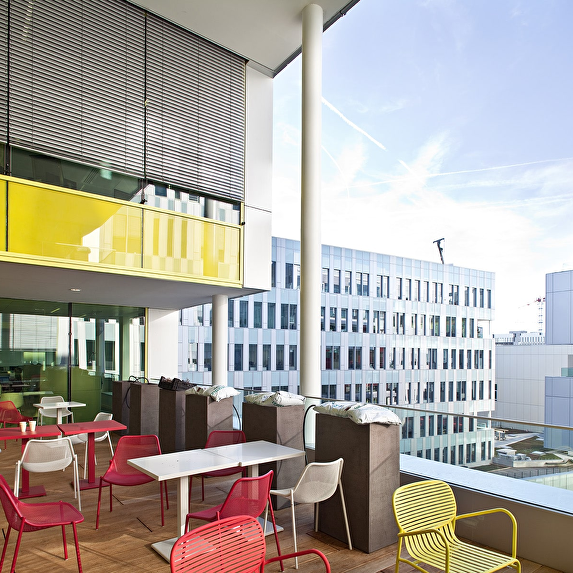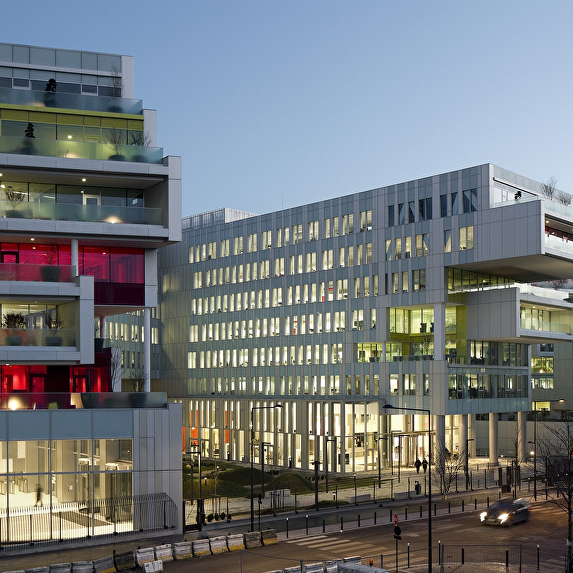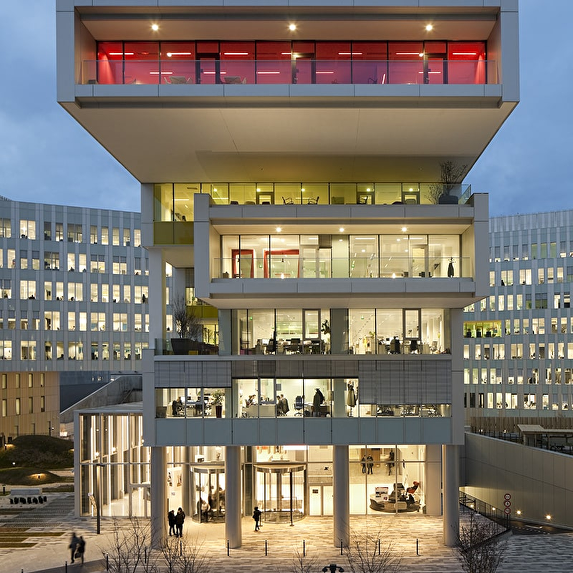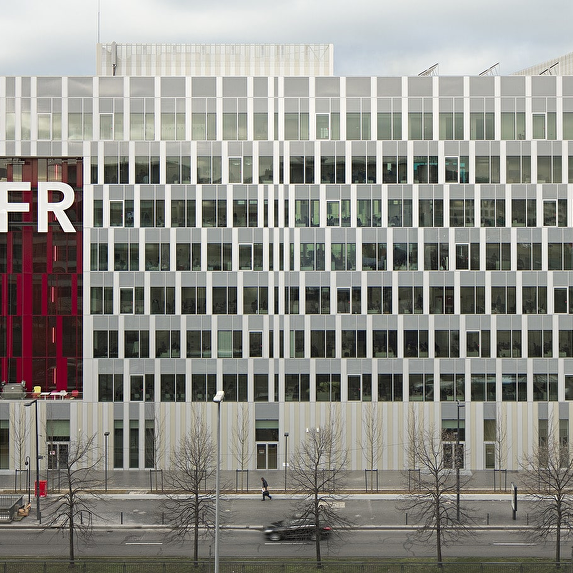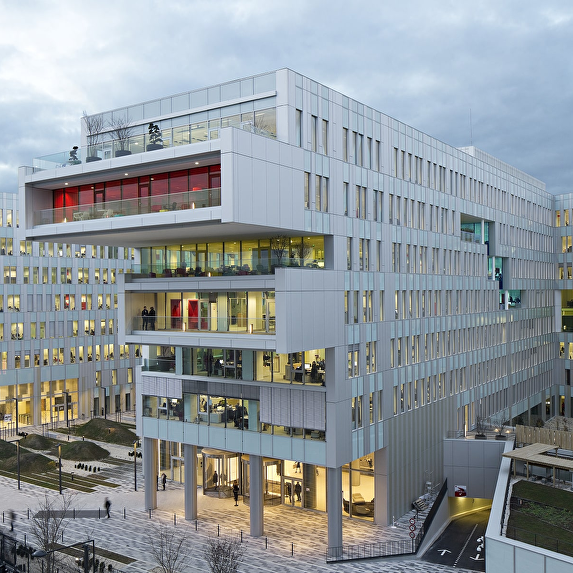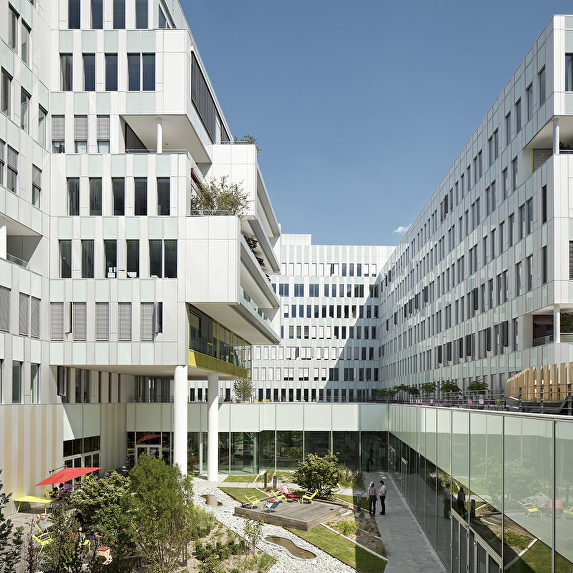SFR
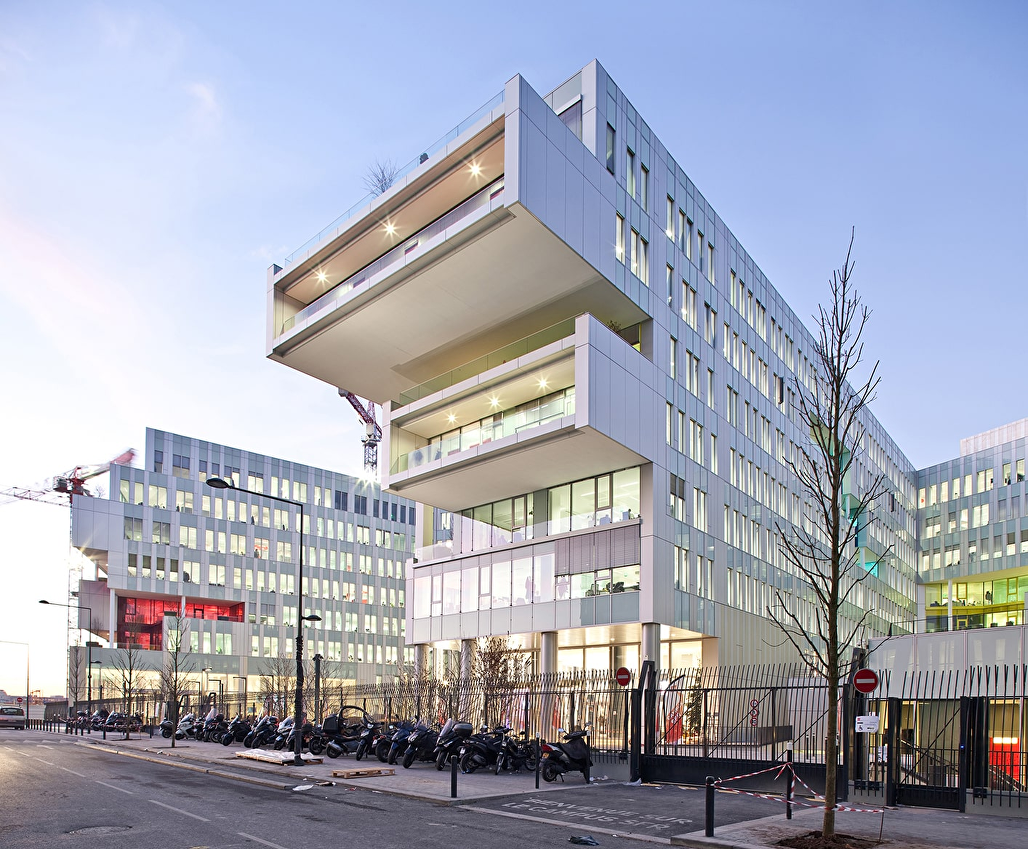
The new SFR headquarters, designed by Jean-Paul Viguier, is like a growing tree with 8,500 workstations. It emphasizes daylight, energy efficiency, and adaptability through its innovative design featuring terraces and gardens.
Project details
- ProjectSFR
- LocationParis - France
- ArchitectJean-Paul Viguier Architecture
- Share
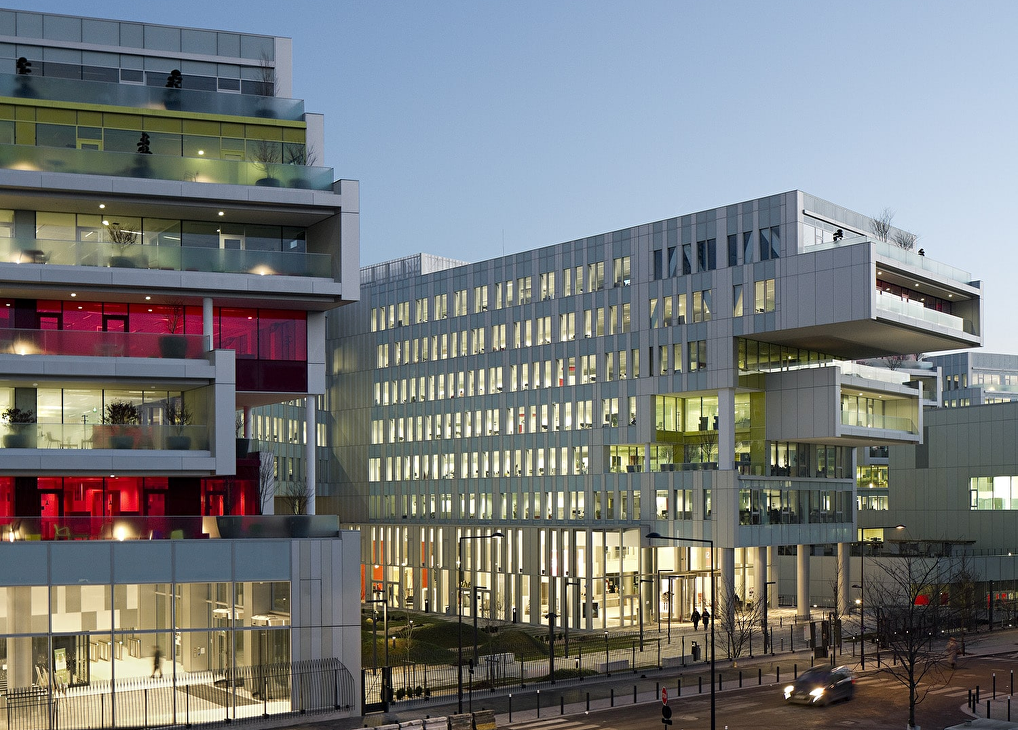
Project Description
The new 130,000 sq m SFR headquarters in the Landy-Pleyel ZAC (mixed development zone) boasts nearly 8,500 employee workstations. The building, designed by Jean-Paul Viguier, “adopts the metaphor of the tree, which experiences continual growth and rebirth, adapting constantly to external conditions. The project takes the form of a campus, atop a trunk with protruding branches leading to terraces and large multi-level gardens. Daylight is a key project component fostering pleasant working conditions and optimal energy efficiency, achieved partly by using alternate glass and metal components, with varying openings, reflection levels and densities to suit the space. The facades act like an item of clothing which changes in nature to suit the degree of exposure.
